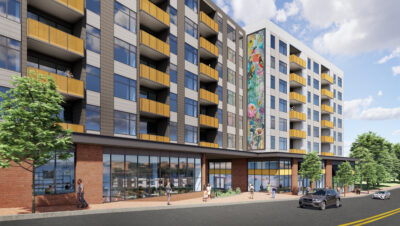Harmony Housing Affordable Development and F7 International Development Win Asheville, North Carolina Affordable Housing Development Bid

Raleigh, NC (March 24, 2025) – Harmony Housing Affordable Development Inc., in partnership with F7 International Development, announced it has been selected to develop a $74.5 million affordable housing community in Asheville, North Carolina, by a vote of the Buncombe County Board of Commissioners.
The development, located at 50-52 Coxe Avenue, will supply over 200 units of much-needed affordable housing to residents earning between 20% to 80% of Area Median Income (AMI) in the Asheville market. The proposed plans for the ground-up mixed-use community include ground-floor retail, community spaces, green areas, and public art, exhibiting a thoughtful and innovative design that is fresh and welcoming.
The residential portion of the development will comprise mostly one-bedroom units, with an additional 34 two-bedroom units and 18 three-bedroom units and will utilize low-income housing tax credits issued by the North Carolina Housing Finance Agency (NCHFA) to provide a range of affordable housing units for residents.
“Being selected to lead the development of this critical affordable housing would not have been possible without our design team, Tise-Kiester Architects, and our Civil Engineer, Bolton & Menk, Inc., who helped put a local lens on what the community really needed, and we are so thrilled to make that vision come to life,” said Tanya Eastwood, head of Harmony Housing Affordable Development.
“Working alongside Harmony Housing Affordable Development means that the county will have a truly dedicated development partner in making this project a success,” added James Montague of F7 International Development.
Ms. Eastwood added, “We are honored that Buncombe County put their trust in our collective teams’ abilities to make this proposed plan a reality, and we can’t wait to break ground.”
Disclaimer: The included rendering is for conceptual purposes only and does not represent final designs, approvals, or construction details. Elements depicted are subject to change based on further review, regulatory requirements, and project development.
